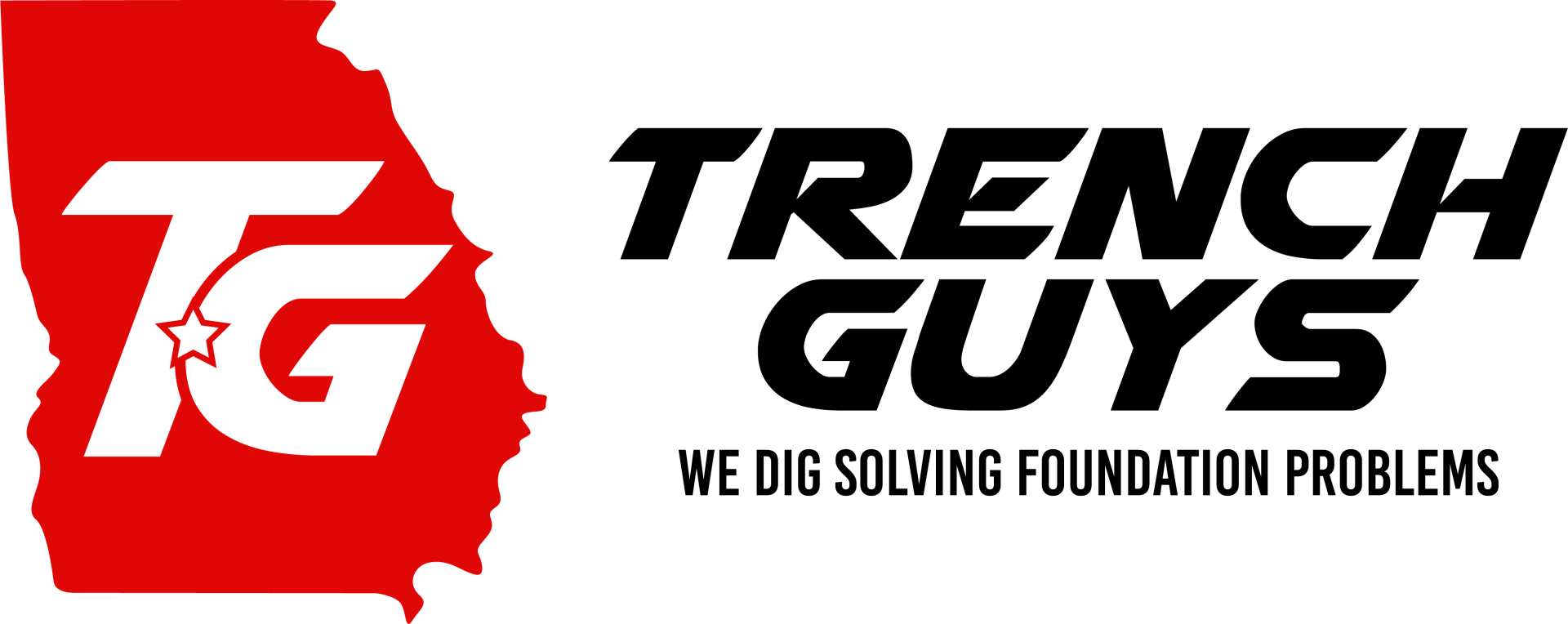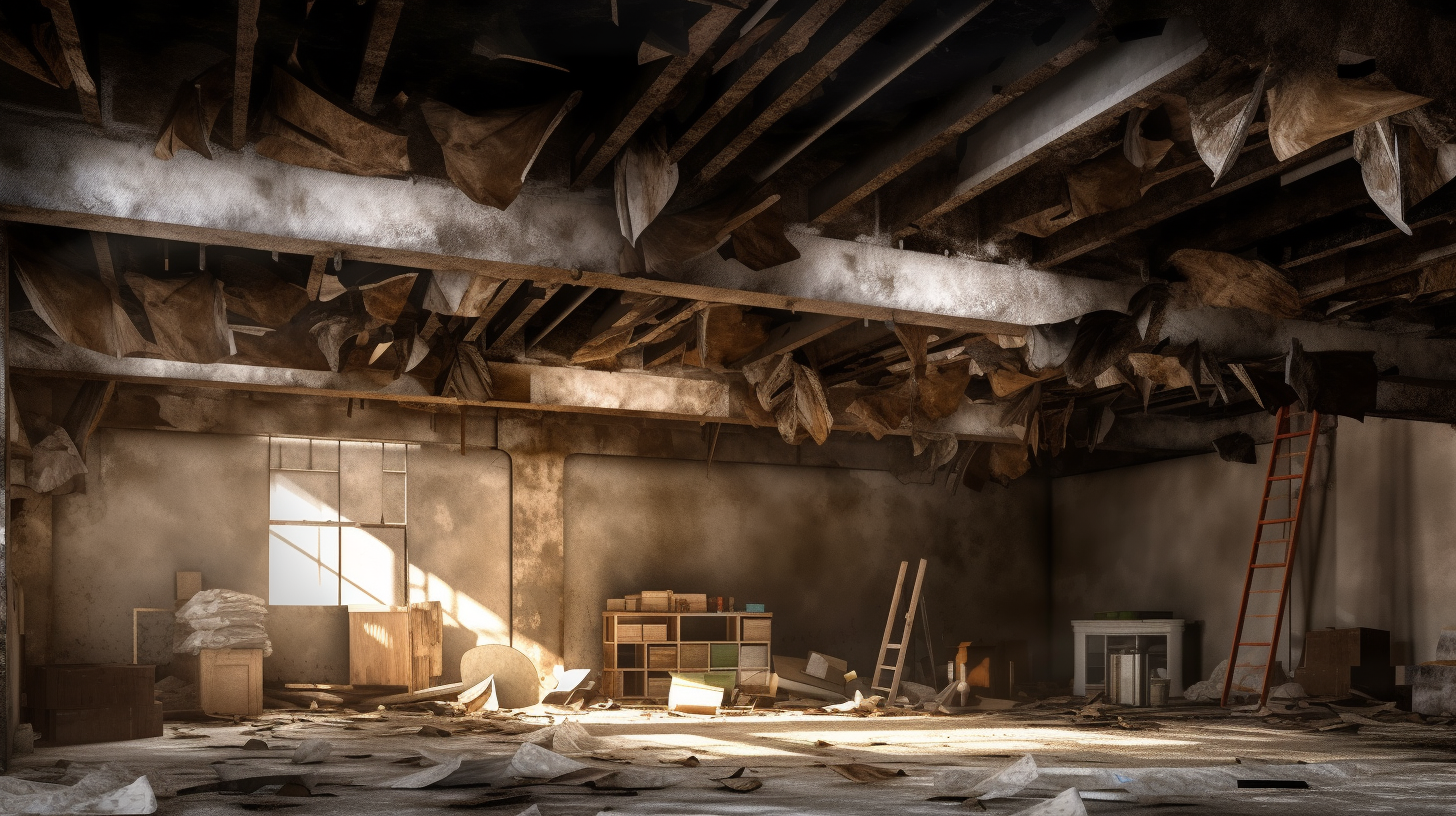When it comes to maintaining the structural integrity and safety of your home, adhering to building codes during crawl space repairs is paramount. Building codes are established to ensure that all construction and repair work meets specific safety and quality standards, protecting both the property and its occupants. These codes cover various aspects of construction, including materials, structural support, ventilation, moisture control, and access.
Ignoring or bypassing these codes can lead to substandard repairs that may compromise the safety and durability of your home. Non-compliance can result in a range of issues, from structural failures and increased repair costs to legal penalties and difficulties in selling your property. Understanding and following building codes during crawl space repairs not only ensures that the work is done correctly and safely but also provides peace of mind that your home meets all necessary regulatory requirements.
In this blog, we will explore the critical role of building codes in crawl space repairs, the risks of non-compliance, and the steps homeowners can take to ensure their repairs adhere to these essential standards. By recognizing the importance of building codes, homeowners can make informed decisions that protect their investment and ensure the long-term stability and safety of their homes.
The Importance of Building Codes
Building codes are essential guidelines that ensure the safety, stability, and sustainability of construction projects, including crawl space repairs. Adhering to these codes is crucial for protecting the integrity of your home and the well-being of its occupants.
Purpose of Building Codes
Ensuring Structural Safety and Stability
- Foundation and Framework: Building codes specify the standards for materials, design, and construction techniques to ensure that the foundation and framework of a building can safely support the loads they are subjected to. This is particularly important in crawl space repairs, where the stability of the entire home can be impacted.
- Load-Bearing Requirements: Codes dictate the proper installation of load-bearing elements such as support beams and joists, preventing structural failures that could lead to serious damage or collapse.
Protecting Public Health and Safety
- Indoor Air Quality: Building codes include requirements for proper ventilation and moisture control in crawl spaces, which help prevent mold growth and improve indoor air quality. This is essential for protecting the health of the home’s occupants.
- Fire Safety: Codes also address fire safety measures, including the use of fire-resistant materials and adequate access for emergency personnel, ensuring the safety of residents in case of a fire.
Key Building Codes Relevant to Crawl Space Repairs
Adhering to building codes during crawl space repairs ensures the safety, stability, and efficiency of your home. Understanding these codes is crucial for conducting compliant and effective repairs.
Structural Integrity and Load-Bearing Requirements
Minimum Requirements for Load-Bearing Elements
- Load-Bearing Capacity: Building codes establish minimum requirements for the load-bearing capacity of structural elements. These requirements ensure that beams, joists, and other supports can safely handle the loads imposed on them.
- Distribution of Loads: Proper load distribution is essential to prevent overloading and potential structural failure. Codes specify how loads should be distributed across various elements to maintain balance and stability.
Standards for Reinforcing or Replacing Structural Components
- Reinforcement Techniques: When reinforcing existing structural components, building codes provide guidelines on the appropriate techniques and materials to use. This includes adding support beams or brackets to enhance strength.
- Replacement Protocols: For replacing damaged structural elements, codes outline the standards for new materials and installation methods to ensure they meet current safety and performance criteria.
Specific Guidelines for Wood, Steel, and Concrete Materials
- Wood: Codes specify the types of wood that can be used, the required treatments to prevent rot and pest damage, and the dimensions and spacing of wood components to ensure adequate strength.
- Steel: For steel components, codes address factors such as corrosion resistance, load capacity, and proper fastening methods to ensure secure and durable installations.
- Concrete: Concrete guidelines include the mix specifications, curing processes, and reinforcement requirements to achieve the necessary strength and durability for structural components.
Ventilation and Moisture Control
Requirements for Ventilation Openings and Air Flow
- Ventilation Openings: Building codes specify the size, number, and placement of ventilation openings to ensure adequate air flow in crawl spaces. Proper ventilation prevents moisture buildup and maintains a healthy environment.
- Air Flow Standards: Codes outline the minimum air flow rates required to prevent dampness and promote air circulation. This includes guidelines for natural ventilation as well as mechanical systems when necessary.
Standards for Moisture Barriers and Vapor Retarders
- Moisture Barriers: Codes require the installation of moisture barriers to prevent ground moisture from entering the crawl space. These barriers must be durable, continuous, and properly sealed at all seams and penetrations.
- Vapor Retarders: Vapor retarders are used to control moisture transmission through walls and floors. Codes specify the materials and installation methods for effective vapor retardation, helping to maintain dry conditions.
Guidelines for Dehumidifiers and Mechanical Ventilation Systems
- Dehumidifiers: When natural ventilation is insufficient, building codes recommend the use of dehumidifiers to maintain appropriate humidity levels. These devices must be properly sized and installed to be effective.
- Mechanical Ventilation: Codes provide guidelines for the installation and operation of mechanical ventilation systems, including exhaust fans and air exchangers, to ensure consistent and effective moisture control.
Insulation and Energy Efficiency
Insulation Requirements for Walls, Floors, and Ceilings
- Insulation Coverage: Building codes mandate specific insulation requirements for crawl space walls, floors, and ceilings to enhance energy efficiency and thermal comfort. Proper insulation helps reduce energy consumption and maintain stable indoor temperatures.
- Installation Standards: Codes outline the correct installation methods to ensure insulation is effective and long-lasting. This includes guidelines for preventing gaps, compression, and thermal bridging.
R-Value Standards for Thermal Resistance
- R-Value Requirements: The R-value measures the thermal resistance of insulation materials. Building codes specify minimum R-value standards for different parts of the crawl space to ensure adequate thermal protection.
- Climate Considerations: R-value requirements may vary based on climate zones, with higher R-values needed in colder regions to provide sufficient insulation against heat loss.
Recommendations for Environmentally Friendly Insulation Materials
- Sustainable Materials: Building codes increasingly recommend the use of environmentally friendly insulation materials, such as recycled content insulation, cellulose, and natural fibers. These materials help reduce the environmental impact of construction.
- Health and Safety: Codes also emphasize the importance of using insulation materials that do not emit harmful chemicals or allergens, promoting a healthier indoor environment.
Electrical and Plumbing Systems
Safety Standards for Electrical Wiring and Fixtures
- Wiring Specifications: Building codes provide detailed specifications for electrical wiring in crawl spaces, including wire types, installation methods, and protection against physical damage and moisture.
- Fixture Requirements: Codes also address the proper installation of electrical fixtures, such as lights and outlets, to ensure safety and compliance with electrical standards.
Codes for Plumbing Installations and Repairs
- Plumbing Standards: Building codes outline the requirements for plumbing installations and repairs in crawl spaces, including pipe materials, sizing, and methods for preventing leaks and corrosion.
- Access and Maintenance: Codes ensure that plumbing systems are accessible for inspection and maintenance, helping to prevent and quickly address any issues.
Requirements for Accessibility and Maintenance of Systems
- Access Points: Building codes specify the need for adequate access points to the crawl space for routine inspections and maintenance of electrical and plumbing systems.
- Maintenance Protocols: Regular maintenance is essential for the longevity and safety of electrical and plumbing systems. Codes provide guidelines for periodic inspections and upkeep to ensure these systems remain in good condition.
Navigating Building Code Compliance
Ensuring compliance with building codes is essential for the safety, legality, and success of your crawl space repairs. Navigating these codes can be complex, but with the right approach, homeowners can effectively manage the process.
Researching Local Building Codes
Accessing Local Building Code Resources and Websites
- Online Resources: Many local governments provide access to building codes and regulations through their official websites. These resources often include comprehensive documents, FAQs, and contact information for further inquiries.
- Code Libraries: Local libraries and public resource centers may also have copies of building codes and related materials. These can be valuable for in-depth research and understanding specific requirements.
Understanding State and Municipal Variations in Codes
- State vs. Local Codes: Building codes can vary significantly between states and municipalities. While states may have overarching codes, local jurisdictions often have additional requirements tailored to regional needs and conditions.
- Regional Adaptations: Be aware of how local climate, geography, and other factors influence building code variations. For example, areas prone to flooding may have stricter moisture control requirements.
Consulting with Local Building Departments for Specific Requirements
- Direct Consultation: Contacting your local building department is crucial for clarifying specific code requirements for your area. Building department staff can provide guidance on applicable codes, permit processes, and inspection requirements.
- Advisory Services: Many local building departments offer advisory services, including consultations and pre-inspection assessments, to help homeowners understand what is needed for compliance.
Hiring Licensed Professionals
Importance of Working with Licensed and Experienced Contractors
- Professional Standards: Licensed contractors are required to meet certain professional standards, ensuring they are qualified to perform the work to code. This reduces the risk of substandard repairs and future issues.
- Accountability: Licensed professionals are accountable to regulatory bodies, providing an added layer of security and recourse if problems arise.
Verifying Credentials and Past Compliance Records
- Credential Checks: Always verify a contractor's license and credentials before hiring. This can usually be done through state or local licensing boards.
- Compliance History: Check the contractor’s past compliance records to ensure they have a history of adhering to building codes. Look for any past violations or disciplinary actions that may indicate potential issues.
Ensuring Contractors Are Knowledgeable About Relevant Codes
- Code Familiarity: Confirm that your contractor is well-versed in the relevant building codes for your project. This includes understanding state and local variations and specific requirements for crawl space repairs.
- Ongoing Education: Contractors should stay updated on any changes to building codes and regulations. Ask about their continuing education and training to ensure they remain knowledgeable about current standards.
Planning and Permitting Process
Preparing Detailed Repair Plans and Specifications
- Comprehensive Plans: Create detailed repair plans that outline all aspects of the project, including materials, methods, and timelines. These plans should demonstrate how the work will comply with applicable building codes.
- Professional Input: Involve your contractor or an architect in the planning process to ensure that all technical and regulatory aspects are properly addressed.
Submitting Permit Applications and Required Documentation
- Permit Requirements: Understand the specific permits required for your crawl space repair project. This may include building permits, electrical permits, plumbing permits, and others as needed.
- Documentation: Submit all necessary documentation with your permit application, including detailed plans, material specifications, and any additional information requested by the building department.
Scheduling Inspections and Addressing Any Code Violations
- Inspection Scheduling: Coordinate with the building department to schedule required inspections at various stages of the project. Inspections ensure that the work complies with building codes and is progressing correctly.
- Violation Resolution: If any code violations are identified during inspections, work with your contractor to address them promptly. Make the necessary corrections and schedule follow-up inspections to verify compliance.
Case Studies and Real-Life Examples
Exploring real-life examples and case studies of crawl space repairs can provide valuable insights into the importance of code compliance and highlight best practices for homeowners and contractors.
Successful Crawl Space Repairs with Code Compliance
Case Studies Highlighting Compliance with Building Codes
- Case Study 1: Moisture Control and Structural Reinforcement
- Project Overview: A homeowner in a humid region faced significant moisture problems in their crawl space, leading to wood rot and weakened structural supports.
- Code Compliance: The repair project included installing a comprehensive moisture barrier system, reinforcing structural beams with treated wood, and adding proper ventilation as per local building codes.
- Outcome: The crawl space remained dry, and the structural integrity was restored. The project passed all inspections and received positive feedback from the local building department.
- Case Study 2: Energy Efficiency Upgrades
- Project Overview: A homeowner aimed to improve energy efficiency by insulating their crawl space. The initial setup lacked proper insulation, leading to high energy bills.
- Code Compliance: The contractor followed local codes for insulation R-values, installed vapor barriers, and ensured adequate ventilation. All materials used were eco-friendly and compliant with energy efficiency standards.
- Outcome: The home’s energy efficiency improved significantly, resulting in lower utility bills. The project met all building code requirements and was completed without any compliance issues.
Testimonials from Homeowners and Contractors
- Homeowner Testimonial: "We had persistent moisture issues in our crawl space that were causing mold and structural damage. Our contractor followed all local building codes, installed a high-quality vapor barrier, and added proper ventilation. The difference has been night and day. Our crawl space is dry, and the air quality in our home has improved."
- Contractor Testimonial: "Adhering to building codes is crucial for the success and safety of any repair project. We recently completed a crawl space insulation project where we used only code-compliant materials and methods. The results were outstanding, and the homeowners were thrilled with the energy savings and comfort improvements."
Lessons Learned and Best Practices
Key Takeaways from Successful Projects
- Importance of Detailed Planning: Thorough planning and understanding of local building codes are essential for successful crawl space repairs. Detailed plans ensure that all aspects of the project comply with regulations, preventing delays and additional costs.
- Quality Materials and Techniques: Using high-quality, code-compliant materials and proven techniques leads to durable and effective repairs. Cutting corners can result in failed inspections and further damage.
- Regular Communication: Maintaining open communication with local building departments helps clarify requirements and ensures that all aspects of the project meet regulatory standards.
Practical Advice for Homeowners and Contractors
- Homeowners:
- Research Local Codes: Before starting any repair project, research local building codes to understand what is required. This knowledge will help you ask informed questions and ensure your contractor follows the necessary regulations.
- Hire Licensed Professionals: Always hire licensed and experienced contractors who are familiar with local building codes. Check their credentials and past compliance records to ensure they can deliver quality work.
- Contractors:
- Stay Informed: Keep up-to-date with changes in building codes and industry best practices. Regular training and professional development are crucial for maintaining compliance and delivering top-quality work.
- Documentation and Permits: Ensure all necessary documentation and permits are obtained before starting the project. Detailed records help navigate inspections and address any issues promptly.
- Thorough Inspections: Conduct thorough inspections at each stage of the project to identify and address potential code violations early. This proactive approach helps avoid costly rework and ensures timely project completion.
Common Challenges and Solutions in Crawl Space Code Compliance
Ensuring code compliance in crawl space repairs can be challenging due to pre-existing conditions, budget constraints, and evolving building standards. However, with proper planning and resources, these challenges can be effectively managed.
Dealing with Pre-Existing Non-Compliant Conditions
Identifying and Assessing Non-Compliant Elements
- Thorough Inspection: Conduct a comprehensive inspection of the crawl space to identify elements that do not meet current building codes. This includes checking structural supports, ventilation, insulation, and electrical systems.
- Assessment Documentation: Document all non-compliant conditions and assess the severity and potential risks associated with each. This will help in prioritizing repairs and ensuring all issues are addressed.
Developing a Plan for Bringing Conditions Up to Code
- Strategic Planning: Develop a detailed plan to bring non-compliant elements up to code. This plan should outline the specific steps required, including materials, methods, and timelines.
- Code Consultation: Consult with local building departments and professionals to ensure that your plan aligns with current building codes and regulations.
Prioritizing Critical Safety and Structural Issues
- Safety First: Prioritize repairs that address critical safety and structural issues, such as compromised foundations, inadequate ventilation, and electrical hazards. Ensuring the safety of the home's occupants should be the primary focus.
- Step-by-Step Approach: Address the most urgent issues first, and then gradually work on other non-compliant elements. This approach helps manage the repair process efficiently and ensures that critical areas are secured promptly.
Balancing Code Requirements with Budget Constraints
Finding Cost-Effective Solutions that Meet Code Requirements
- Cost-Benefit Analysis: Evaluate different materials and methods to find cost-effective solutions that still meet code requirements. Advanced materials, while initially more expensive, can offer long-term savings due to their durability and reduced maintenance needs.
- Efficiency Improvements: Optimize the use of materials and labor to maximize efficiency and reduce costs. For example, using prefabricated components can save time and labor expenses.
Exploring Financing Options for Necessary Repairs
- Financing Programs: Look into financing options such as home improvement loans, government grants, and incentives for energy-efficient upgrades. These programs can provide the necessary funds to undertake comprehensive repairs.
- Payment Plans: Some contractors offer flexible payment plans that can help spread the cost of repairs over time, making it more manageable within a budget.
Working with Contractors to Optimize Materials and Methods
- Collaborative Approach: Work closely with contractors to find the best materials and methods that balance quality and cost. Experienced contractors can offer valuable insights and recommendations.
- Value Engineering: Engage in value engineering to assess all aspects of the repair project and identify areas where cost savings can be achieved without compromising quality or compliance.
Staying Updated on Code Changes
Regularly Reviewing Updates to Local and National Building Codes
- Continuous Learning: Regularly review updates to local and national building codes to stay informed about new requirements and standards. This knowledge helps ensure ongoing compliance in future repairs and maintenance.
- Official Resources: Utilize official resources, such as government websites and building department publications, to access the latest code updates and interpretations.
Attending Workshops and Training Sessions for Code Compliance
- Professional Development: Attend workshops, seminars, and training sessions focused on building code compliance. These events provide valuable education on new codes, best practices, and compliance strategies.
- Industry Networking: Engage with industry professionals and experts during these events to exchange knowledge and stay current with industry trends and innovations.
Subscribing to Industry Newsletters and Publications
- Information Access: Subscribe to industry newsletters, journals, and publications to receive regular updates on building codes, construction techniques, and compliance issues.
- Expert Insights: These publications often feature articles by experts, case studies, and practical advice that can help improve your understanding and application of building codes.
FAQs
Contact Trench Guys Today!
Trench Guys will do everything we can to ensure your experience with us is excellent.
Request A FREE Estimate
Request a Free Estimate Form
Checkout Recent Post
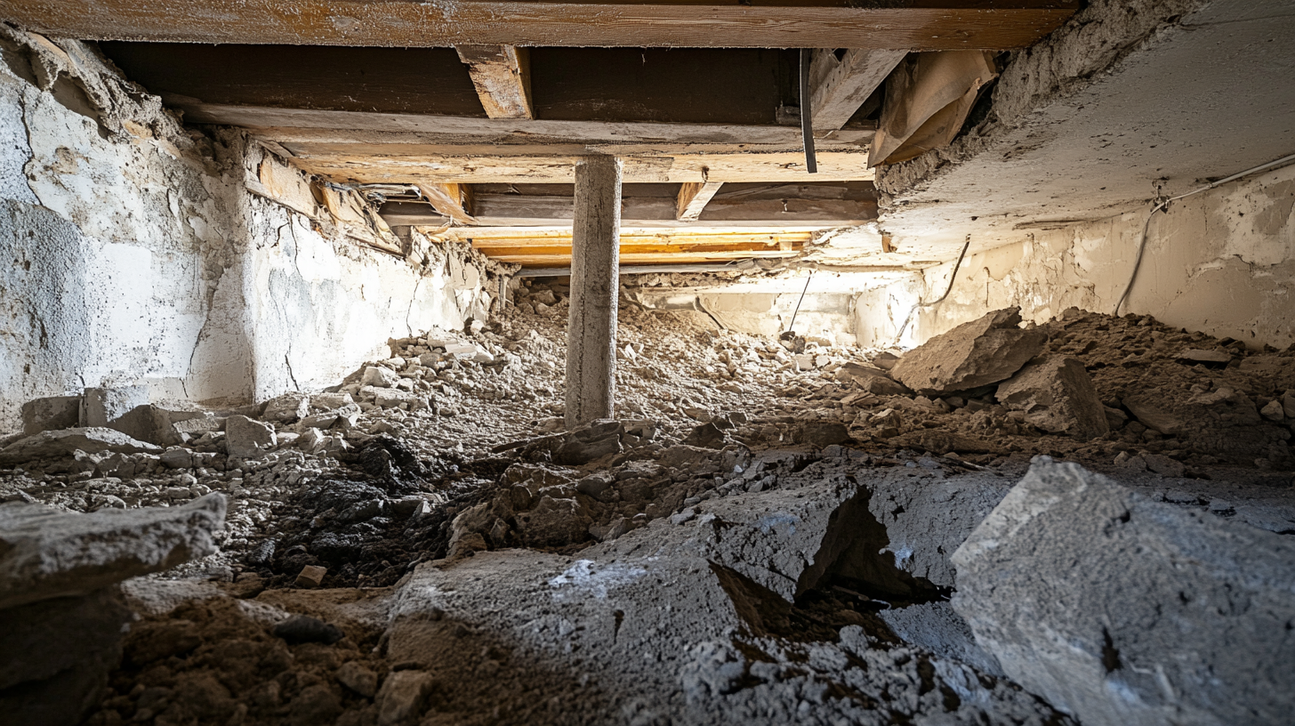
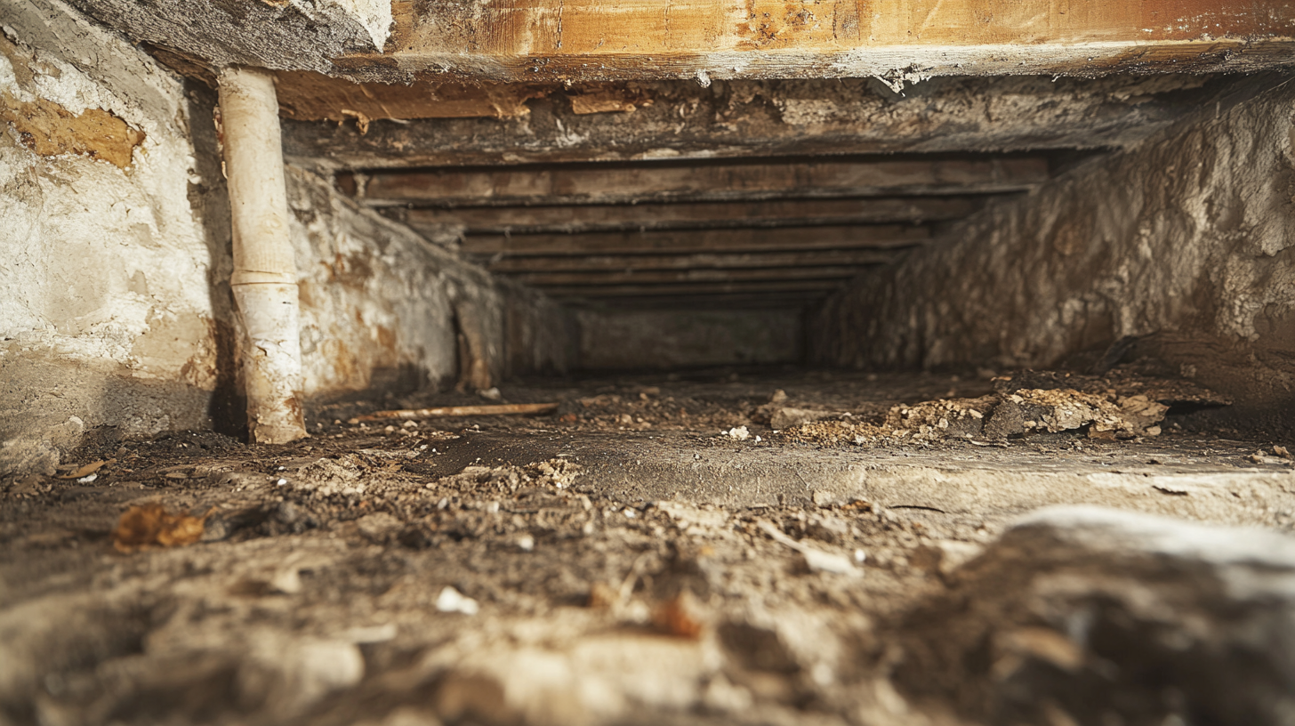
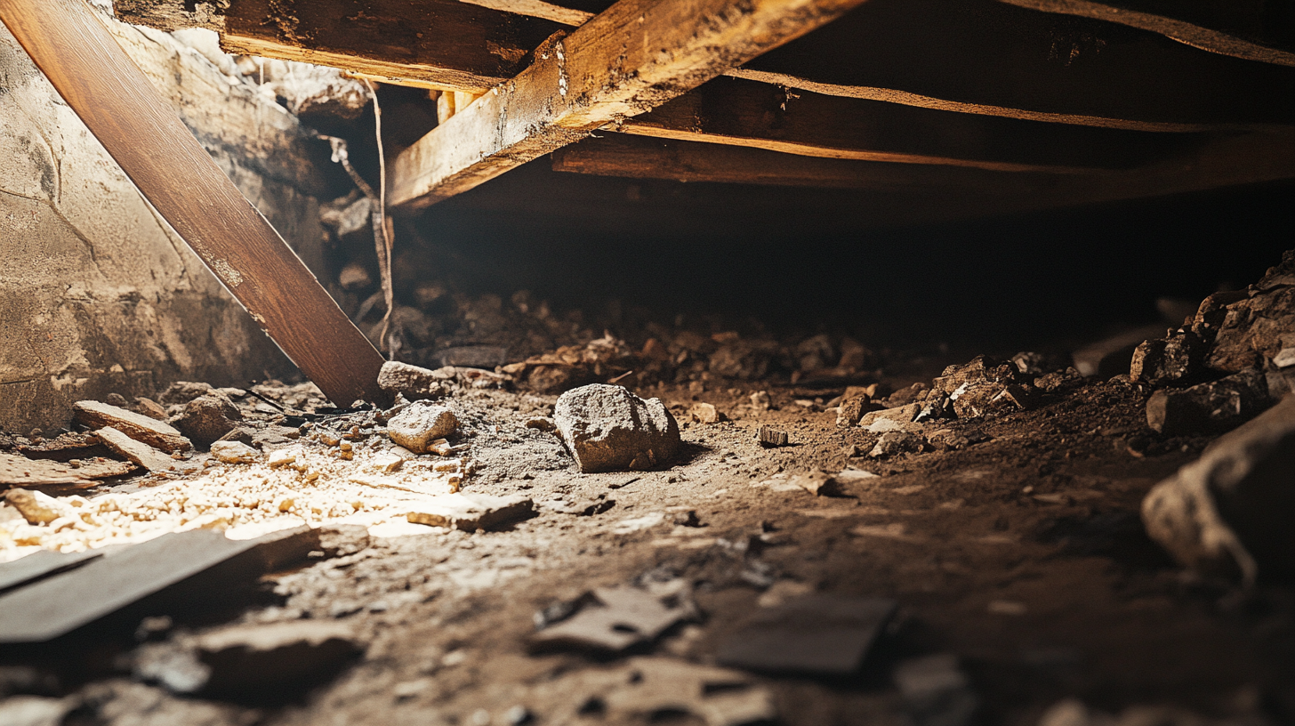
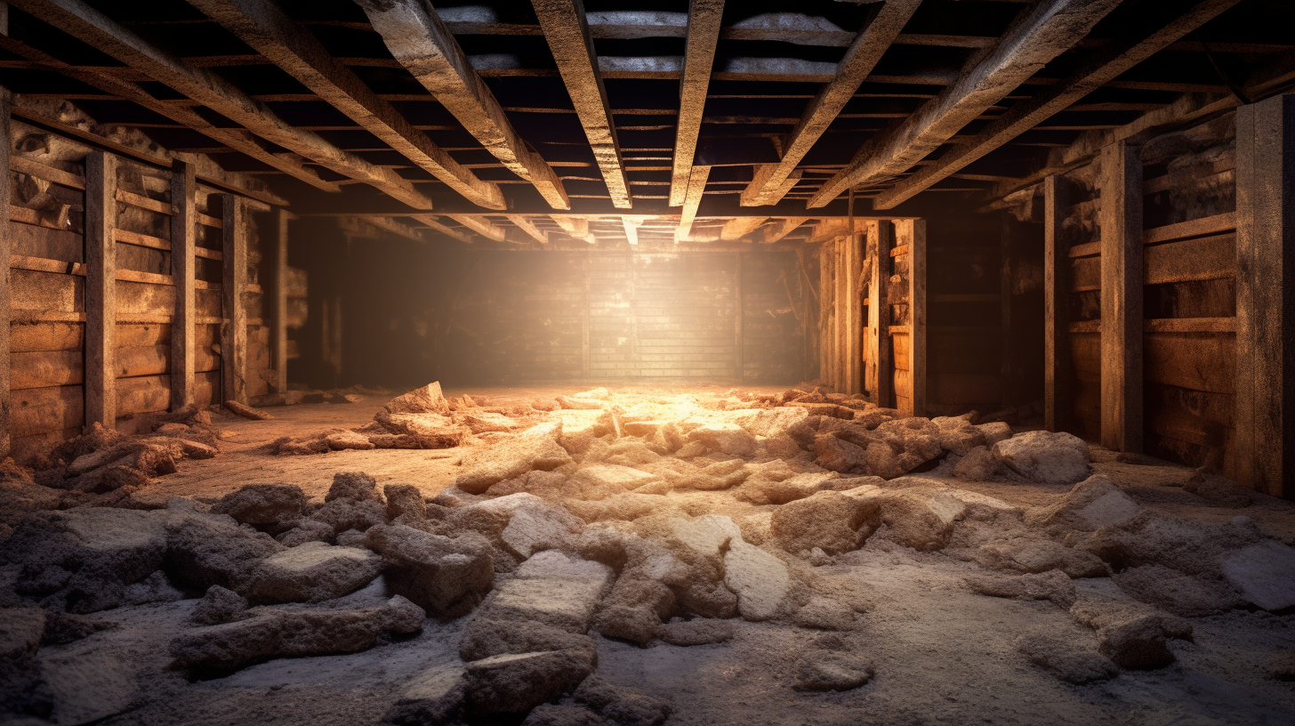
Got a Question? We’re Here to Help.
You can arrange an appointment or make an enquiry by phone or email, orget in touch to us via our contact form.
