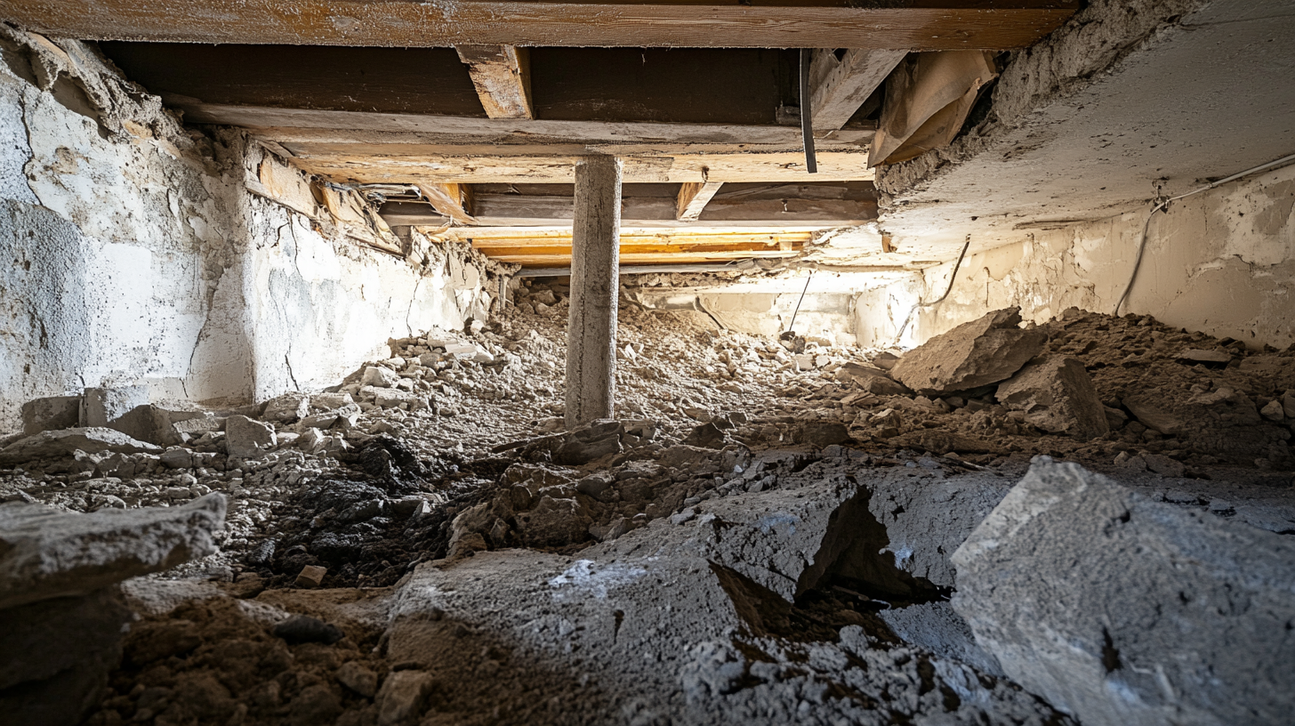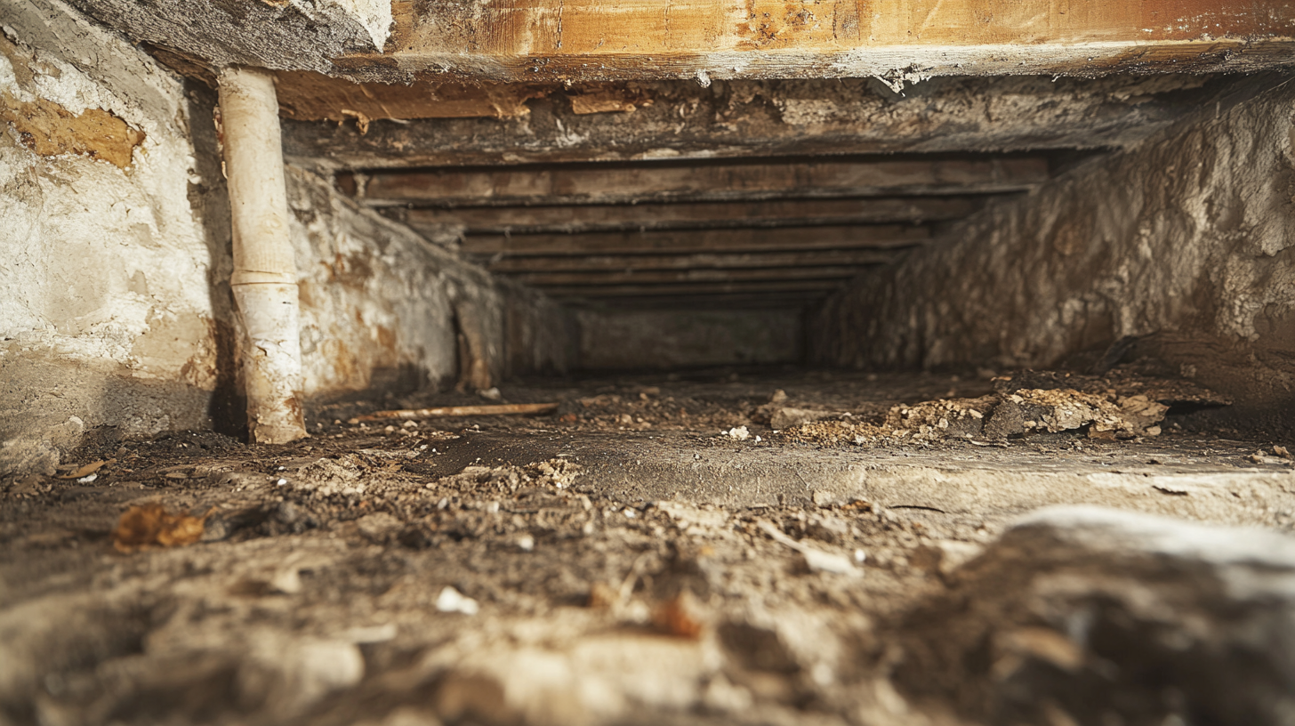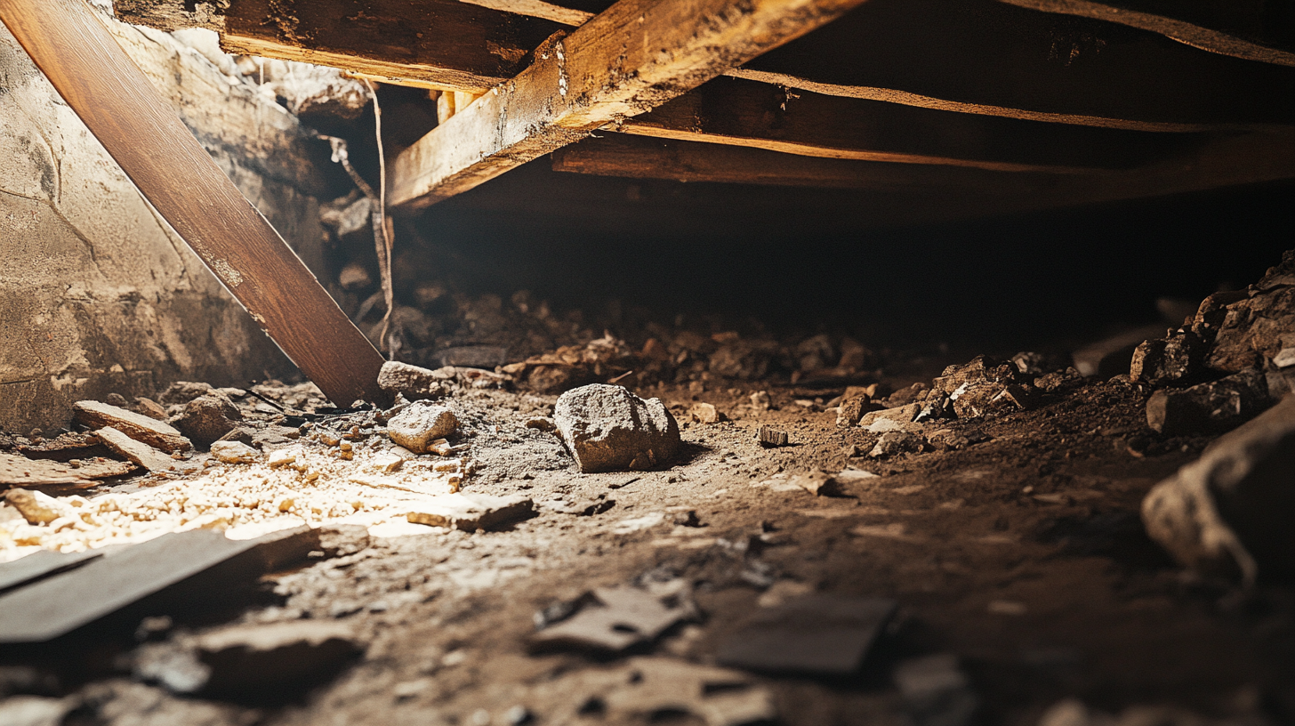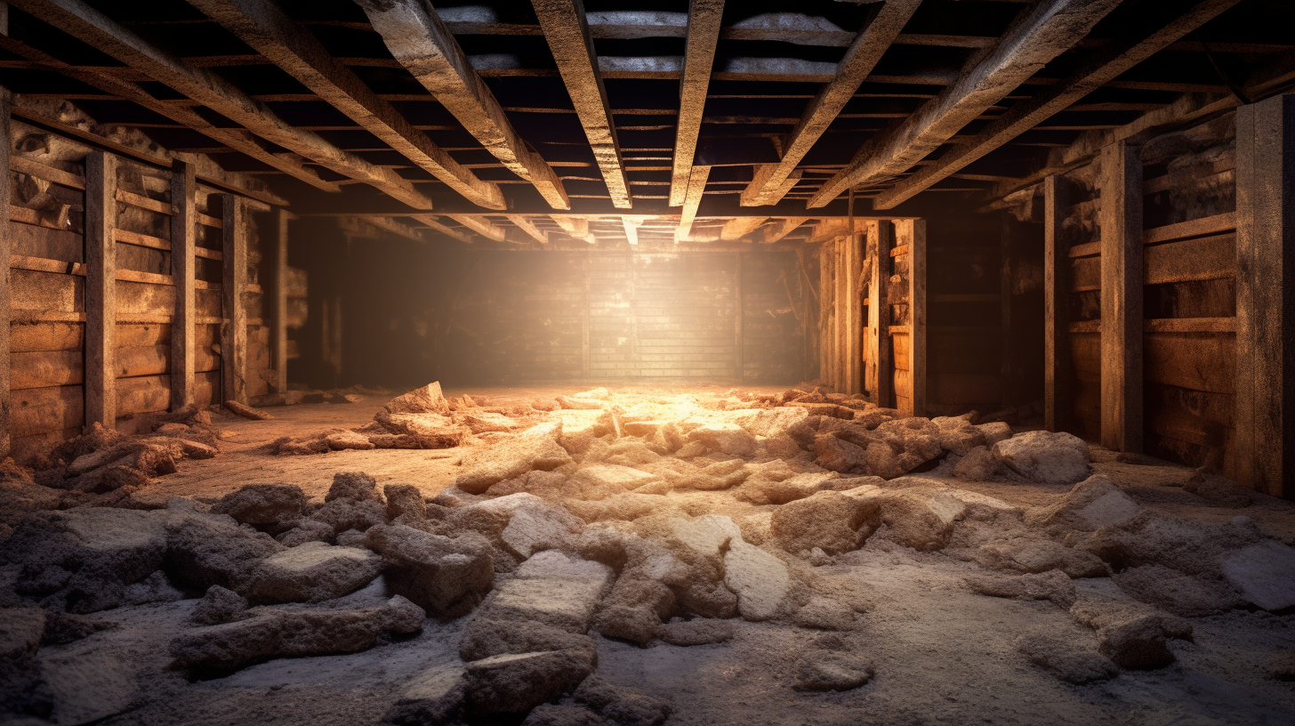Understanding the differences between vapor barriers and air barriers is crucial in building construction, as each serves a distinct role in maintaining a healthy and durable structure. Vapor barriers are designed to prevent moisture from penetrating walls, floors, and ceilings, protecting building materials from mold, mildew, and decay. Air barriers, on the other hand, control the flow of air between the interior and exterior of a building, ensuring energy efficiency and preventing drafts. Confusing the two or using them incorrectly can lead to moisture buildup, poor indoor air quality, and even structural damage. A clear understanding of these barriers and their unique functions is essential for creating a well-insulated, energy-efficient, and mold-resistant home.
What Are Vapor Barriers?
Definition and Purpose of Vapor Barriers
A vapor barrier is a protective layer used in building construction to prevent moisture vapor from passing through walls, ceilings, and floors. Its primary function is to block the movement of water vapor, which, if unchecked, can lead to condensation inside building assemblies. By controlling this vapor movement, vapor barriers help maintain a dry and stable environment within the structure, reducing the risk of moisture-related problems such as mold, mildew, and rot. Properly installed vapor barriers ensure that moisture from either the interior or exterior cannot penetrate into the building materials, which could otherwise compromise both the health of the occupants and the integrity of the structure.
Moisture Control
Vapor barriers play a critical role in controlling moisture to prevent condensation buildup within building assemblies. When warm, moist air meets a cooler surface, condensation can form, which over time leads to mold and mildew growth. By acting as a barrier between moisture and building materials, vapor barriers reduce the chances of this condensation forming inside walls, ceilings, and floors. This is particularly important in areas like basements, crawl spaces, and bathrooms, where moisture levels are typically higher. By preventing moisture infiltration, vapor barriers help protect the building from potential water damage, maintain indoor air quality, and improve the overall durability of the structure.
Common Materials Used in Vapor Barriers
Polyethylene Sheets
Polyethylene sheets are the most commonly used material for vapor barriers, particularly in residential construction. These plastic sheets are highly effective in blocking moisture and are often installed in walls, floors, and ceilings. Their flexibility, durability, and cost-effectiveness make them a popular choice for both new constructions and retrofits. Polyethylene sheets are typically available in various thicknesses, depending on the level of moisture protection needed.
Foil-Faced Kraft Paper
Foil-faced kraft paper is another material used for vapor barriers, especially in specific climate conditions where additional insulation is required. The foil side reflects heat, providing both moisture control and enhanced insulation. This material is commonly found in regions with extreme temperatures, as it helps regulate both moisture and thermal performance in a building. It is often used in conjunction with other insulating materials to create a comprehensive moisture and energy control system.
Rubberized Asphalt
Rubberized asphalt is a more robust vapor barrier material used in areas that require heavy-duty moisture protection, such as foundations and basements. This material is particularly effective in blocking ground moisture from seeping into the structure, making it ideal for below-grade applications. Rubberized asphalt is durable and long-lasting, offering enhanced protection against water infiltration in areas most vulnerable to moisture-related issues, ensuring that the building remains structurally sound over time.
What Are Air Barriers?
Definition and Purpose of Air Barriers
An air barrier is a material or system designed to prevent the movement of air through the building envelope, which includes walls, roofs, and foundations. Its primary function is to block uncontrolled airflow from the outside to the inside of a building and vice versa. By limiting air infiltration and exfiltration, air barriers help maintain a consistent indoor environment. Unlike vapor barriers, which control moisture, air barriers are specifically aimed at stopping drafts and leaks that can compromise energy efficiency and comfort. Properly installed air barriers ensure that the building remains sealed from unwanted air movement, improving the building's performance and durability.
Energy Efficiency
Air barriers play a critical role in enhancing energy efficiency by reducing air leakage through gaps, cracks, or unsealed areas in the building envelope. Uncontrolled air movement can lead to significant energy losses, as heated or cooled air escapes, forcing heating and cooling systems to work harder to maintain a comfortable indoor temperature. By sealing these gaps, air barriers help buildings maintain a stable indoor climate, reducing the energy needed for heating and cooling. This not only lowers utility costs but also contributes to a more sustainable and environmentally friendly building by reducing its overall energy consumption.
Common Materials Used in Air Barriers
House Wraps (e.g., Tyvek)
House wraps, such as Tyvek, are commonly used air barrier materials, particularly for exterior walls. These synthetic sheets are designed to prevent air infiltration while allowing moisture vapor to escape, which is crucial for preventing condensation and mold growth within wall assemblies. House wraps are lightweight, easy to install, and provide an effective barrier against drafts, making them a popular choice in residential construction. They help create a tight building envelope that improves both energy efficiency and indoor comfort.
Spray Foam Insulation
Spray foam insulation is a versatile material that serves as both an air barrier and an insulator. It is applied as a liquid that expands to fill gaps, cracks, and other potential air leakage points in walls, ceilings, and floors. Once cured, spray foam forms a seamless air barrier that effectively seals off air movement. This material is highly effective in hard-to-reach areas, such as around windows, doors, and electrical outlets, ensuring that the building remains tightly sealed from air leaks while also providing excellent insulation properties.
Rigid Foam Insulation
Rigid foam insulation is another material that provides air barrier protection along with additional insulation benefits. These panels are typically installed on the exterior of buildings, acting as a barrier to both air and heat transfer. Rigid foam insulation is durable and resistant to moisture, making it a great choice for areas that need both insulation and air-sealing properties. By combining air barrier functions with insulating capabilities, rigid foam panels help create an energy-efficient and comfortable indoor environment while also enhancing the overall structural performance of the building.
Key Differences Between Vapor Barriers and Air Barriers
Functionality and Purpose
Moisture Control vs. Airflow Control
Vapor barriers and air barriers serve distinct functions in construction, each addressing different environmental challenges. Vapor barriers are specifically designed to prevent the movement of moisture vapor through walls, floors, and ceilings, helping to control condensation and reduce the risk of mold and mildew growth. In contrast, air barriers are focused on controlling the flow of air through the building envelope. By preventing drafts and unwanted airflow, air barriers improve energy efficiency and comfort inside a building. While vapor barriers primarily manage moisture, air barriers regulate air movement, both of which are essential for maintaining a healthy and energy-efficient structure.
Interaction with Building Systems
Vapor and air barriers also interact differently with other building systems such as HVAC, insulation, and construction materials. Vapor barriers, by preventing moisture intrusion, help protect insulation from becoming damp, which can reduce its effectiveness and lead to mold issues. They are typically installed in specific areas prone to moisture, like basements or crawl spaces, and are designed to work in conjunction with insulation to keep the building dry and safe.
Air barriers, on the other hand, have a more direct impact on HVAC systems. By sealing gaps and preventing air leaks, they reduce the amount of energy needed to heat or cool a building, allowing HVAC systems to work more efficiently. Air barriers also help insulation perform better by preventing drafts that could diminish its ability to maintain a stable indoor temperature. Both types of barriers are crucial for maintaining the integrity of building materials and improving overall system performance, but they address different aspects of environmental control.
Where and When to Use Each Barrier
Climate Considerations
The choice between vapor barriers and air barriers often depends on the climate in which the building is located. In cold climates, both barriers are typically required to manage the challenges posed by low temperatures and high moisture levels. Vapor barriers help prevent condensation from forming inside walls, which can lead to mold, while air barriers stop cold drafts from entering the building, reducing heat loss. In warmer, more humid climates, air barriers are still important for energy efficiency, but vapor barriers may need to be carefully considered to avoid trapping moisture inside the building envelope, which could lead to mold problems. The balance between these two barriers is critical, and understanding local climate conditions will guide the correct installation and use.
Building Type and Design
The design and type of building—whether residential or commercial, new construction or renovation—also play a significant role in determining whether to use vapor barriers, air barriers, or both. In residential homes, especially new builds, both types of barriers are often employed to ensure energy efficiency and protect the home from moisture damage. Commercial buildings, depending on their function and occupancy, may prioritize air barriers to maintain efficient HVAC operation and indoor air quality, while using vapor barriers selectively in areas prone to moisture exposure.
In renovation projects, the decision to install vapor or air barriers depends on the existing structure and materials. Older buildings may benefit from air barriers to improve energy performance without disrupting the moisture balance in the building. Meanwhile, newer constructions often incorporate both barriers from the start, integrating them into the building envelope to enhance durability, comfort, and efficiency.
By understanding when and where to use vapor and air barriers based on climate, building design, and material considerations, you can create a well-balanced, moisture-controlled, and energy-efficient environment in any construction project.
Why Both Barriers May Be Necessary in Some Buildings
The Role of Vapor and Air Barriers Together
Complementary Functions
Vapor barriers and air barriers serve distinct yet complementary functions in protecting buildings from environmental factors. Vapor barriers prevent moisture vapor from moving through walls, ceilings, and floors, which helps control condensation and reduce the risk of mold and mildew. Air barriers, on the other hand, are designed to stop the flow of air in and out of a building, improving energy efficiency and reducing drafts. When used together, these barriers provide comprehensive protection by addressing both moisture and airflow issues. This dual-layered approach helps create a tightly sealed and insulated building envelope, safeguarding both the structure and the health of its occupants.
Preventing Condensation
In many buildings, especially those located in climates with significant temperature fluctuations, both vapor and air barriers are needed to prevent condensation. When warm, moist air from inside the building meets colder exterior surfaces, condensation can form, leading to moisture buildup inside walls and ceilings. Vapor barriers block the moisture vapor, while air barriers prevent the warm air from infiltrating the building’s envelope and coming into contact with cold surfaces. Together, these barriers stop condensation before it has the chance to form, preventing the long-term structural damage and health hazards associated with mold growth.
Examples of Combined Use
Cold Climates
In cold climates, combining vapor and air barriers is essential to protect against both moisture-related issues and heat loss. A common practice is to install vapor barriers on the interior side of the insulation to prevent warm, moist indoor air from entering the wall cavity and condensing on colder exterior surfaces. Meanwhile, air barriers are placed on the exterior side of the insulation to stop cold drafts from infiltrating the building and disrupting indoor temperature control. This combination not only prevents moisture problems but also improves energy efficiency by reducing the amount of heat loss through the building envelope.
High Humidity Areas
In areas with high humidity, the use of both vapor and air barriers is critical for controlling air infiltration and moisture vapor. High humidity environments can lead to increased moisture levels inside a building, causing mold and mildew growth if not properly managed. Vapor barriers help limit the movement of moisture vapor into walls and ceilings, while air barriers prevent humid outdoor air from entering the building. This combination is particularly important in spaces like bathrooms, kitchens, and basements, where moisture levels are naturally higher. By using both barriers, you can maintain a balanced indoor environment, minimizing the risk of condensation and ensuring better indoor air quality.
Common Mistakes in Using Vapor Barriers and Air Barriers
Misidentification and Misapplication
Confusing the Two
One of the most common mistakes in construction is confusing vapor barriers with air barriers, which can lead to serious moisture and energy efficiency issues. While both barriers serve crucial functions, they are not interchangeable. Vapor barriers are designed to control the movement of moisture vapor, while air barriers prevent the flow of air. Using a vapor barrier in place of an air barrier can cause unintended air leaks, leading to drafts, energy loss, and decreased insulation performance. Conversely, using an air barrier where a vapor barrier is needed can allow moisture to seep into building materials, resulting in condensation, mold growth, and structural damage. Proper identification and application of each barrier are essential for ensuring a well-sealed, efficient, and moisture-free environment.
Improper Placement
Another frequent mistake is placing vapor barriers incorrectly, particularly in cold climates. For instance, placing a vapor barrier on the wrong side of the insulation can trap moisture inside the building's walls, creating ideal conditions for condensation and mold growth. In colder climates, the vapor barrier should typically be placed on the interior side of the insulation to prevent warm, moist indoor air from reaching the cold exterior surfaces where condensation occurs. Misplacing vapor or air barriers not only undermines their effectiveness but also increases the risk of moisture problems and long-term damage to the building.
Over-Sealing and Ventilation Issues
Sealing Without Ventilation
Over-sealing a building by using vapor and air barriers without considering ventilation is a common but dangerous mistake. While these barriers help create an airtight seal, they can also trap moisture inside the building if there is no proper ventilation system in place to allow moisture to escape. This trapped moisture can lead to poor indoor air quality, condensation, and mold growth. Even in tightly sealed homes, adequate ventilation is crucial to balance the moisture levels inside and ensure that the building remains dry and healthy. Installing exhaust fans, dehumidifiers, or a whole-house ventilation system can help regulate air and moisture, preventing the negative effects of over-sealing.
Neglecting Climate Considerations
Failing to account for local climate conditions when installing vapor and air barriers is another common mistake that can lead to ineffective performance. Different climates require different approaches to moisture and air control. In warm, humid climates, improper use of vapor barriers can trap moisture inside the building, leading to mold problems. In cold climates, insufficient air sealing can result in energy inefficiencies, allowing cold air to infiltrate the building. It is essential to tailor the use of these barriers to the specific climate, ensuring that they work effectively to control both moisture and air infiltration. A one-size-fits-all approach often leads to poor results, so understanding the climate and how it interacts with the building materials is critical for successful barrier installation.
FAQs
Contact Trench Guys Today!
Trench Guys will do everything we can to ensure your experience with us is excellent.
Request A FREE Estimate
Request a Free Estimate Form
Checkout Recent Post




Got a Question? We’re Here to Help.
You can arrange an appointment or make an enquiry by phone or email, orget in touch to us via our contact form.



